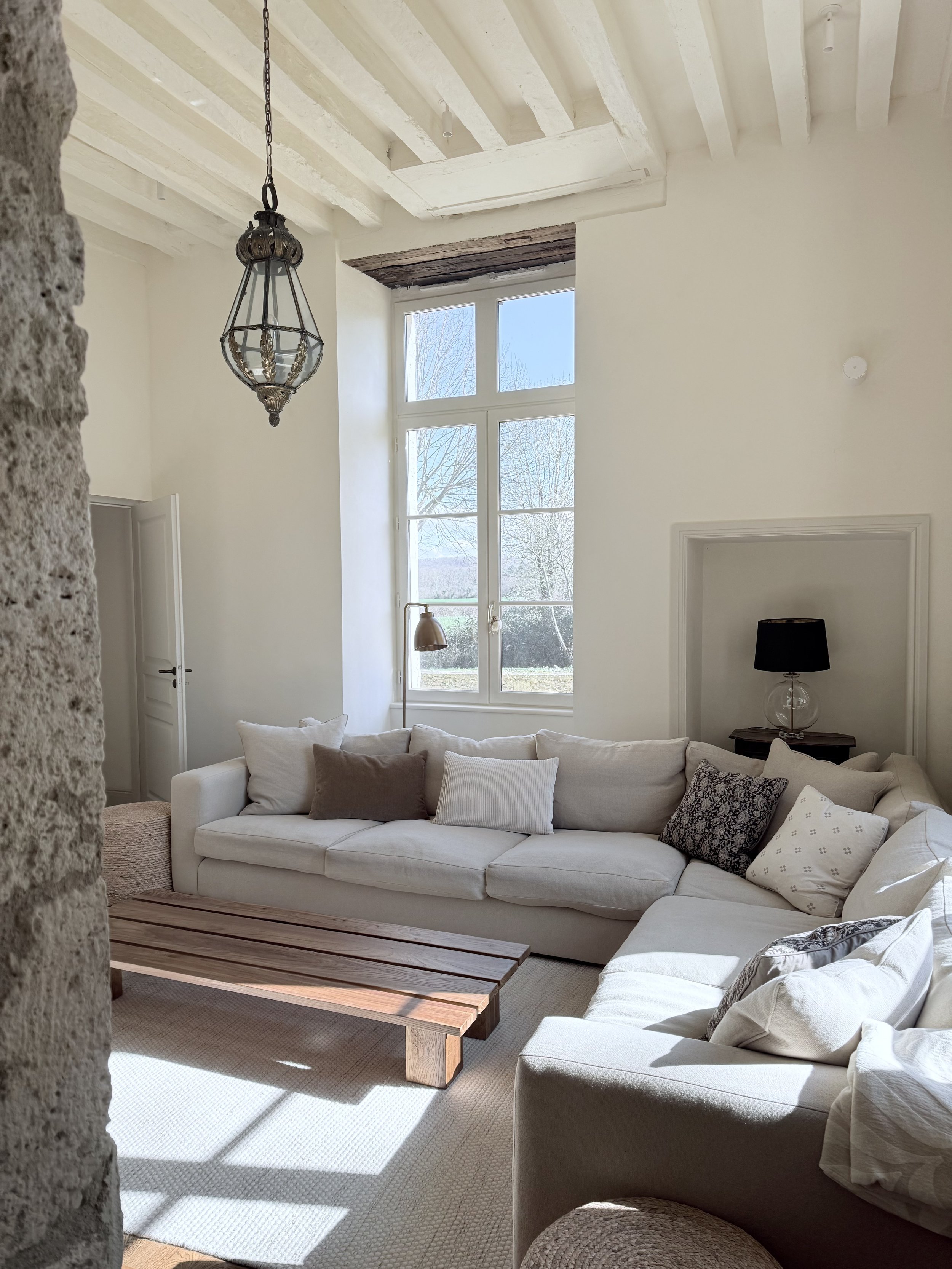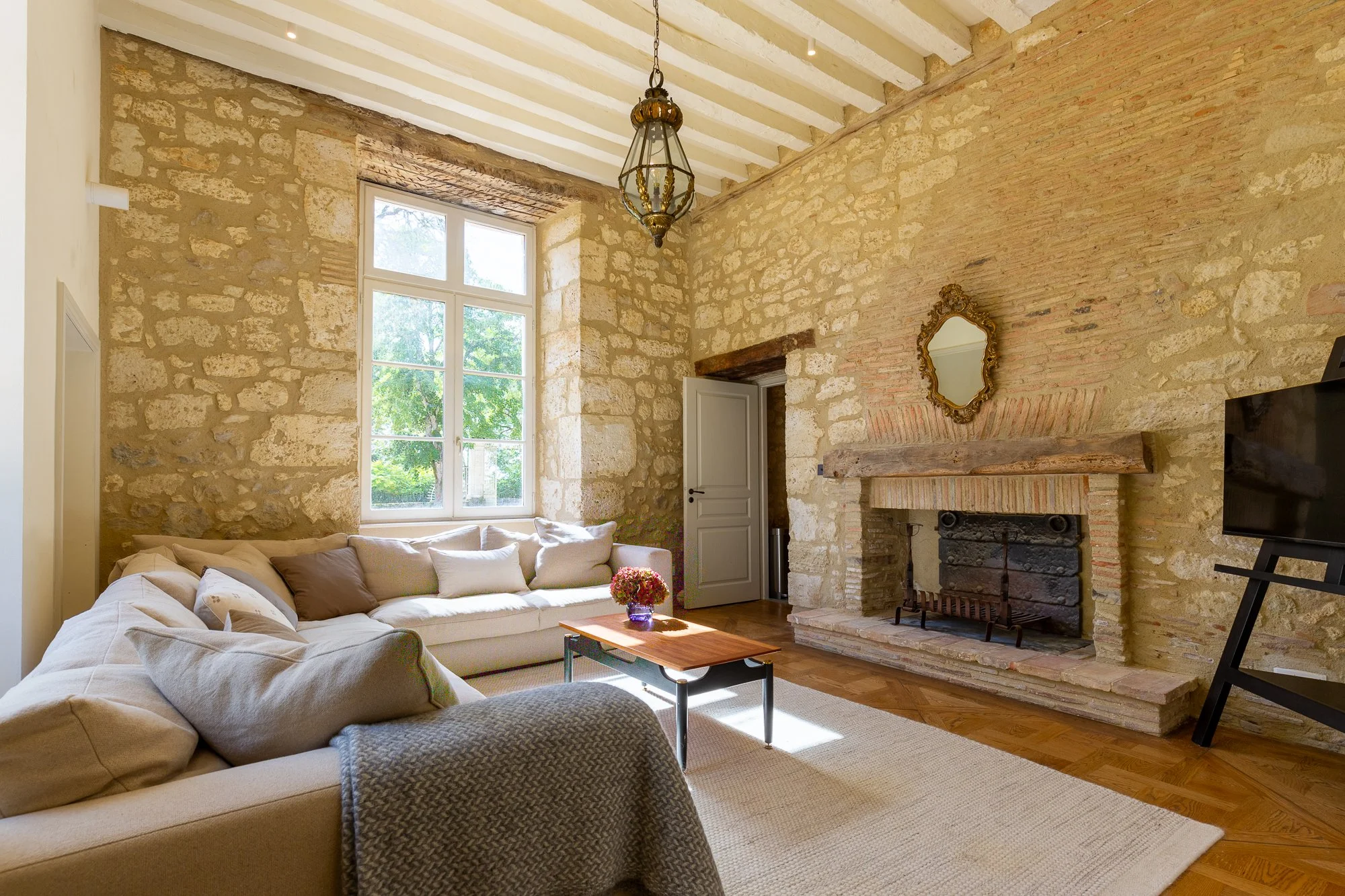CHÂTEAU
Ground Floor
Imagine stepping back in time as you approach the stunning, honey-coloured Château nestled on the scenic border of the Lot & Garonne/Dordogne border, just as visitors did in the 18th century. Riding up the long tree-lined drive, crossing the moat via the beautiful stone arched bridge, passing through the grand iron gates & being welcomed into the beautiful sun-dappled courtyard. The Coach House where the coachmen would have slept above the horses is on your left and the barn where the coaches would have been stored is on the right. The grand, front door swings open, welcoming you into the stately entrance hall with a grand stone staircase. As a visitor in the 21st century you’ll enjoy the charm of history fused with the elegance and comfort of modern living.
Entrance hall
The entrance hall is simply majestic, with a sweeping stone staircase, travertine-tiled floor and soaring 3.5-metre wood-beamed ceilings that extend throughout the ground floor. Doors lead to all parts of the château, each opening to luxurious spaces designed for comfort and relaxation. To the west, the family TV room invites you to relax on deep sofas, in front of a magnificent chimneybreast. Here, a large flat-screen TV offers on-demand UK channels and you can log into your streaming services like Netflix, and there are board games for family fun.
The entrance hall’s grand double-doors lead you to the north hall, where another magnificent stone chimneybreast and wrought metal chandelier set the tone. This hall opens into the drawing room, an elegant retreat with two grand sofas and views out over the rear moat bridge, meadows and woods beyond. Like the other rooms, exposed wooden beams, stone walls, parquet floors and a beautiful stone fireplace infuse the room with warmth and character, making the drawing room an ideal spot to unwind with a glass of wine and to share stories of the day’s adventures.
From there step into the pool table room with a blue baize-covered pool table awaits. The room’s stone and chocolate-painted walls create the atmosphere of a member’s club, and an external door leads directly to the rear bridge spanning the moat, and past that, the swimming pool area.
Kitchen
This is a bespoke, hand crafted kitchen with an exquisite stone island. It is the perfect place to gather, laugh, eat and drink or to enjoy a quiet cup of tea sat in the window seat overlooking the tranquil courtyard.
In the original fireplace stands a magnificent Aga, equipped with boiling and simmering plates and multiple ovens controlled by a digital touchpad. There’s also a hob with 4 gas rings, and a conventional grill and oven. If you’ve never cooked on an Aga before, you’ll find it simple and enjoyable to use. There is also a separate Siemens combination microwave oven built into the kitchen island. Above the oven is a brass swivel water tap for easy pot-filling.
The generous Gaggenau two-door fridge has freezer drawers underneath which include an ice cube maker. There are two dishwashers (full-size and half-size) and the Belfast sink has a Quooker tap providing instant boiling water. There’s a Magimix juicer for your morning orange juice, a Nespresso machine and Aeroccino for frothy coffee, a Dualit 4-slice toaster and an Ooni electric pizza oven to bring a taste of Italy to France. There’s a large larder to keep your food neatly stored, in the island you’ll find bespoke trays and chopping boards. This really is a kitchen that makes cooking fun.
The kitchen leads onto the snug (for cosy moments) and onto the dining room, a light-filled room overlooking the rear meadows. The table seats up to 14 people, and many happy family mealtimes have been enjoyed beneath a beautiful pair of metal chandeliers.
Snug
The kitchen connects to the snug, a bright and welcoming room with large windows on two sides, with a TV on an easel and a spacious L-shaped sofa. It’s the perfect spot to curl up for a cosy movie night in front of the fireplace (firewood included!) or to binge-watch your favourite series.
Between the dining room and snug, a large utility area offers practical amenities including a washing machine and dryer, downstairs toilet, dog shower and an exterior door to the side of the château. The back stairs also go up to the bedrooms on the first floor from here. The entire ground floor has underfloor heating.
Ground floor floor plan
First Floor
Ascending the sweeping stone staircase from the entrance hall to the first floor, you’ll find yourself in the light-filled upper hall which opens onto a spectacular central corridor that leads to 6 of the 7 bedrooms (5 doubles and 2 twins which can be turned into doubles) and a private study. Each of the château’s bedrooms boasts elegant parquet floors laid in a diamond (Versailles) pattern, high ceilings with exposed beams, air-conditioning, central heating, Wi-Fi extenders, a wardrobe and shelving, as well as their own bathrooms. The first floor’s impressive 3.6-metre ceilings add to the sense of space and grandeur. The 7th bedroom is located in the Atelier, just a short stroll across the courtyard from the château.
Bedrooms & Office
In the château, the 4 front courtyard bedrooms are arranged as two pairs, each consisting of 1 double bedroom and 1 twin bedroom connected by two lockable communicating doors. This layout is particularly convenient for families with small children, offering both access and privacy when locked. Each bedroom can also be accessed directly from either the upper hall and/or rear corridor.
The 2 rear bedrooms are separated from the 4 front bedrooms by a magnificent corridor that spans the entire length of the château. This corridor features four limestone arches, a travertine floor, automatic floor-level lighting and four beautiful globe chandeliers. At one end, a door opens to an external spiral staircase, which can be used as an emergency exit and as quick access to the pool area, and at the other end, a second internal staircase descends to the side door and snug.
Between these 2 rear bedrooms is the study offering a tranquil workspace with expansive views over the surrounding meadows and woods, where you’ll see grazing deer and hares. This office is furnished with a large wooden table and chairs and equipped with a printer, providing a quiet, private work environment for work and calls.
Bedroom 1
The principal bedroom at the rear of the château exudes elegance, with exposed stone walls surrounding the large window, a Superking bed and antique furniture. The stunning bathroom features a double shower, a rolltop bath, a double vanity unit and pair of sinks under an antique mirror, a chandelier and a separate toilet.
Bedroom 2
This romantic bedroom has a rolltop bath positioned in front of the window with a beaded chandelier adding a touch of glamour. An original stone fireplace adds to the charm of the room. The en suite bathroom features a large shower and sink and has access to a toilet next-door in the corridor.
Bedroom 3
A charming twin room (which can be made up as a double) with amazing views of the front courtyard, Versailles parquet floor and a ceiling with exposed beams. The en suite bathroom has a shower adorned with blue Zellige tiles, a vanity unit with sink and a toilet. The communicating doors provide access if needed to Bedroom 4.
Bedroom 4
This beautiful double bedroom, accessed from the upper hall, offers courtyard views from the window, which floods the room with natural light. Shutters allow you to darken the room, and air-conditioning ensures comfort. The room features a Superking bed, antique furniture and a large en suite bathroom with a striking black shower, sink and toilet.
Bedroom 5
A mirror image of Bedroom 4, this room features a Superking bed and an en suite bathroom with a spacious shower in grey tones, a wide sink with an antique mirror above and a toilet. The exposed stone and massive beams in this room add to the charm, with communicating doors leading to Bedroom 6.
Bedroom 6
This is the second twin bedroom room (which can be made up as a double), in the front corner of the château, with views out over the courtyard. Off the bedroom is a private hallway leading to the en suite bathroom. The bathroom includes a large shower, a stone sink beneath the window overlooking the moat and a toilet.
Bedroom 1
Bedroom 1 En Suite
Bedroom 2
Bedroom 4
Bedroom 4 En Suite
Bedroom 5
Bedroom 5 En Suite
Bedroom 5 En Suite
Bedroom 6
Bedroom 6 En Suite
Office
First floor floor plan
The Atelier
In the corner of the courtyard you’ll find the Atelier, a centuries-old converted coach house that now offers a sleek and contemporary living space with polished concrete floors. This open-plan space features a double bedroom and en suite bathroom to the left, and the sitting room to the right, complete with comfortable sofas and a TV. If you’re seeking privacy and your own personal living space, the atelier is the ideal choice for your stay.
Atelier floor plan
Parking
There is ample parking in the shade of the trees just before you reach the bridge, on the right. For ease of unloading luggage or shopping, you can drive across the bridge, through the gates, and right up to the château.






























